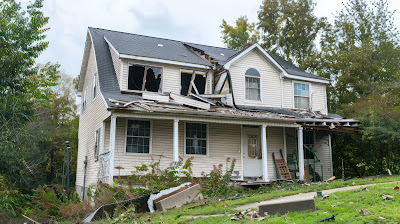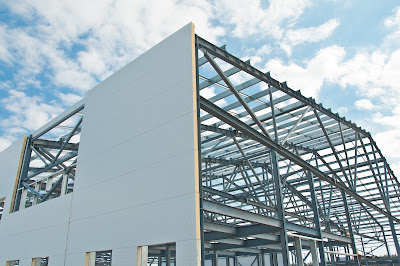Safety is at the heart of everything we do in structural engineering. From the initial design to long-term maintenance, every decision made aims to ensure that bridges, buildings, and tunnels can handle the forces and challenges they face over time. But it’s not just about protecting the structures—it’s about safeguarding the people who use them and those who build them. By implementing safety practices, engineers can prevent failures, reduce risks, and create resilient structures that stand the test of time. Safety isn’t just a requirement—it’s the foundation of every successful project.
Importance of Safety in Structural Engineering
When safety is overlooked, the consequences can be catastrophic, as seen in high-profile incidents like building collapses. These tragedies serve as a stark reminder that safety must be woven into every phase of a project, starting from the initial design.
Engineers are responsible for ensuring structures can handle the weight they bear, resist environmental stresses, and perform under emergency conditions. By prioritizing safety from the start, engineers create buildings and infrastructure that can endure natural disasters and extreme forces. Beyond the technical aspects, meeting safety standards also strengthens public trust in the profession. When communities feel secure in the structures they rely on, they trust the engineers behind them.
Safety Practices for Structural Engineers
Structural engineers must adopt safety practices that cover every phase of a project, from design to construction and beyond. These practices are vital in mitigating risks, ensuring structural integrity, and safeguarding both construction workers and the public. By consistently applying these measures, engineers create safer environments and build structures that can endure the test of time.
Risk Assessment and Management
Risk assessment is a vital practice in structural engineering. Engineers identify hazards early in the design process and throughout construction. This involves analyzing site conditions, understanding material limitations, and evaluating forces like wind and seismic activity. By conducting risk assessments, engineers develop strategies to mitigate hazards. These strategies may include using advanced materials, designing for redundancy, or incorporating protective features. Continuous monitoring during construction allows engineers to manage emerging threats, ensuring a proactive approach to safety.
Safety Training and Education
Safety training is crucial for both engineers and construction personnel. Engineers must stay up-to-date on the latest safety standards, building codes, and construction techniques. Regular safety training sessions promote safe practices on-site, covering machinery operation, material handling, and emergency procedures. This training helps reduce accidents and fosters a culture of safety.
Use of Personal Protective Equipment (PPE)
Personal protective equipment (PPE) is essential during construction. Engineers ensure all personnel wear appropriate PPE, such as helmets, gloves, safety goggles, and high-visibility vests. PPE minimizes the risk of injury from falling debris, or hazardous materials. Regular inspections ensure PPE remains effective, further contributing to on-site safety.
Safety During Design and Planning
The foundation of a safe structure is laid during the design and planning stages. At this phase, engineers focus on identifying and addressing potential risks long before construction begins. A key part of this process is selecting materials that not only meet structural demands but also enhance safety—think fire-resistant, durable options that can withstand various stresses. Engineers must also conduct thorough load analyses to ensure the structure can handle everything from static weights to dynamic forces like wind and seismic activity.
Compliance with building codes is another crucial aspect. These codes establish minimum safety standards for materials, load capacities, and construction methods, and engineers need to stay up-to-date with regulations, especially those that vary by region and environmental factors. Following these codes not only ensures safety but also helps avoid costly penalties and project delays.
Collaboration plays a big role here as well. Engineers work closely with architects, contractors, and safety officers to identify potential hazards early in the design process and develop effective solutions. Features like guardrails, emergency exits, and fire escapes are thoughtfully integrated to ensure both construction teams and future occupants remain safe.
Safety During Construction
During construction, safety practices must be rigorously enforced. Structural engineers, contractors, and crews work closely to ensure all safety measures are followed. Proper management prevents accidents and ensures the structure meets stability and integrity standards.
On-Site Safety Protocols
Maintaining a safe worksite requires careful planning and strict safety protocols. Engineers and contractors work together to assess hazards, such as uneven ground or overhead power lines, and put measures in place to mitigate these risks. This includes fencing off dangerous areas, setting up fall protection systems, and enforcing the use of personal protective equipment (PPE) like hard hats, gloves, and high-visibility vests. Regular safety drills ensure that everyone on-site knows how to respond in case of emergencies, keeping accidents to a minimum.
Clear Communication and Coordination
Effective communication is key to ensuring safety on a construction site. Engineers, supervisors, and workers must maintain open lines of communication to quickly address any issues or changes that arise. Daily safety meetings help align everyone on tasks and potential risks, while clear coordination between different trades minimizes the chance of accidents, especially when multiple activities are happening at the same time. Strong communication keeps the site running smoothly and safely.
Equipment Safety and Maintenance
The safe operation of equipment is critical to preventing accidents on-site. Engineers ensure that all equipment undergoes regular inspections and that operators are properly trained and certified. Routine maintenance checks—like verifying load capacities and ensuring proper lubrication—help keep machinery in top condition. Additionally, strict protocols are enforced for using safety gear, such as harnesses, when working at heights, ensuring that everyone can work confidently and safely. Source










