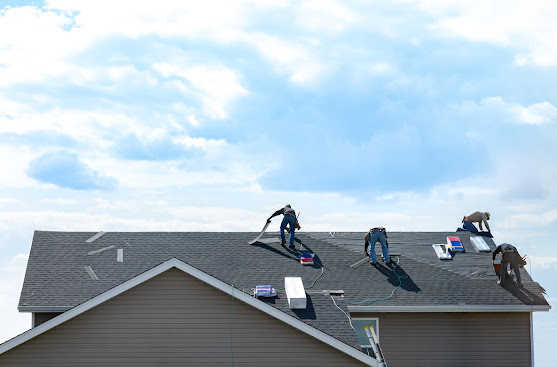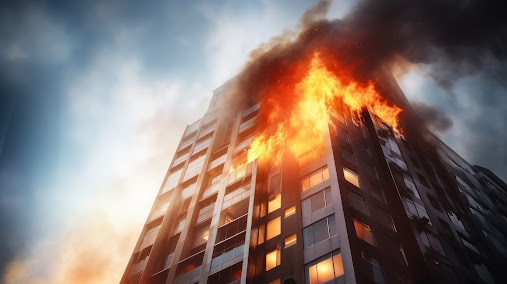For good reasons, sustainability is becoming more important and prevalent in the building trades. Planning a home build or remodeling project often brings up terms like sustainable, eco-friendly or environmentally conscious, whether you’re at the store choosing products or talking with your builder or remodeler.
But what is sustainability, and why is it important? We spoke with our resident expert, and Kim Guimond, the Chief Marketing Officer and a sustainable building products authority figure at Modern Mill, an eco-focused building products manufacturer, for some answers.
Q: What does sustainable mean?
A: Relating to building products and practices, sustainability is more than just eco-friendly. Sustainability means that the product or service is, at its core, beneficial to the environment, the economy and society, while not jeopardizing future generations’ well-being.
For example, a solar energy company’s primary purpose is to generate electricity in a way that protects the environment. The best solar energy companies go several steps further by also considering the economic and social impacts of their business, products and practices while looking for ways to minimize any long-term adverse effects.
Q: What are sustainable building materials?
A: Although many building materials are correctly labeled as green or environmentally friendly, sustainable building materials are ecologically friendly both now and in the future. The most sustainable building products are ones that actually leave the environment and society better in the long run.
Q: What are sustainable building materials made of?
A: Sustainable building materials are typically made from natural materials that are easily replaceable and, most often, recyclable. Their production and use have little or no adverse effects on the environment or future economies.
Q: Are sustainable products the same as recycled materials?
A: Sustainable products are typically recyclable and are often created from recycled materials. However, reusing recycled materials, while not allowing them to end up in a landfill, sometimes has a large carbon footprint, which can limit the positive environmental benefits.
Whether or not they’re made from recycled materials, sustainable products consider the entire environmental, economic and social impact from conception to finished product, and even factor in what happens after the product’s useful life is exhausted.
Q: What are the pros and cons of using sustainable building materials?
A: Like any new building materials and concepts, there are pros and cons to consider when deciding where your project may fit into the sustainability equation.
Pros
- Products are environmentally and socially beneficial.
- Some sustainable products can lower the overall price of a project and minimize ongoing costs.
- Sustainable business practices, in general, improve local and regional economies.
Cons
- Agreement about what constitutes as a sustainable material is still being determined.
- Many sustainable products are still cost-prohibitive for large-scale use.
- Slow adoption and regional resources can limit economic improvements.
Q: Are sustainable building materials worth it?
A: Cost is always a factor when deciding whether or no something is worth it. Although some sustainable materials are already inexpensive enough to compete with less eco-friendly products, many are only available at premium prices. However, overall cost reductions from energy savings and long lifespans often offset the higher initial price.
When deciding if adding sustainable materials to your next project is worth it, balance the initial price against environmental and long-term costs. Source









