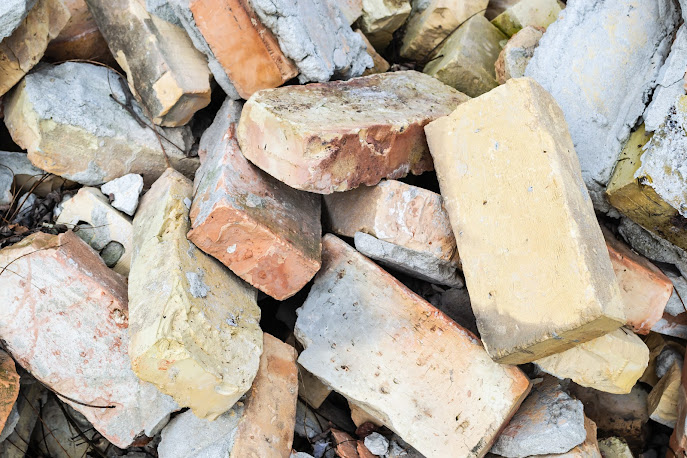Are you planning to remodel your home, maybe add an extra room or extend the deck? Or maybe you want to start construction on a project but find a few red flags that prevent you from starting? If so, you might want to look into hiring a structural engineer to inspect your home. Right now, there are about 4.54 million structural engineers nationwide. As more people realize how important it is to inspect their homes, that number only continues to grow. And for good reason.
A structural engineer home inspection assesses the structural integrity of a house. These engineers follow a series of guidelines that will help determine if the building is safe enough for a remodel or construction.
Why A Structural Engineer Home Inspection Is Important
Structural engineers are integral to every building project. They’ll create drawings, reports, and evaluations based on the construction site. They also work closely with almost every part of the building project such as the architects, other engineers, contractors, and more.
These inspections keep the homeowner and those around them safe. So, if you or the home inspector ever suspect that something may be wrong with your home – hire a structural engineer to give it a look.
When Is a Structural Inspection Needed?
There are many reasons why a home would need a structural inspection. A few of the most common reasons are listed below.
Selling and Buying a Home
When buying a house, you would want to make sure that you’re getting something worthy of a long-term investment. Getting the house structurally inspected is a great way to ensure that your investment is worth it and is great for peace of mind. The same applies to selling your house. Buyers are observant when it comes to inspecting homes and will back away immediately the moment they see anything wrong with it.
To prevent that, you can hire a structural engineer to inspect your home. That way, you get to repair and make your home appealing to buyers.
Home Renovations
While it depends on the area, some cities require a structural engineer home inspection to take place. It’s also important for your plans to be revised and approved before any construction can take place. Hiring a structural engineer can speed this process along.
This is because some renovations will need load-bearing components to be altered, especially when adding and removing walls, flooring, or installing new features such as a deck or patio.
Structural Issues Detected
With home structures, one problem could be the beginning of a slew of issues that can drain your bank account and cause unnecessary inconveniences if not detected immediately.
Structural engineers will point out all that is wrong with the structure of your home and give you an estimate of how much it would cost to get it all fixed.
Natural Disasters and Insurance
Storms, snow, and hail are some examples of natural phenomena that can cause a lot of damage to a home. However, insurance companies may not always agree with what you have said.
A structural engineering home inspection can help you prove your claims, thus saving you from having to pay for repairs out of your own pocket.
What to Expect in a Structural Inspection
Each inspection may differ slightly due to the home and area. However, all inspections tend to focus on these components. Here are some of them;
Foundation
A home’s foundation is one of the most important elements in its structure and yet it’s the one that is easily overlooked by the untrained eye.
A structural engineer is capable of pointing out the issues in a home’s foundation, thus saving you time and money. They’ll be able to point out cracks, if the change of season is causing the free-thaw effect, or if the foundation has shifted in any way that could indicate a deeper issue.
Walls
While it is natural to expect a few cracks here and there on your walls, sometimes these cracks may indicate a larger problem at hand. Large cracks around the openings of your house like doors and windows can indicate an issue with your home’s structure.
Beams, Joists, and Studs
These elements are vital to a home’s structure but are often victims of rot and termite infestations. These issues often go unnoticed until too late, but a structural engineer would be able to help.
They would look at the exposed features in a home for any clues of warping or bulging that indicate a sign of termites or rotting.
Roofing
Structural engineers would inspect the roof to make sure that the design holds up. In areas where strong winds and snowfall are common, the roof structure must have no chance of giving in for the safety of those who are living in the house.










