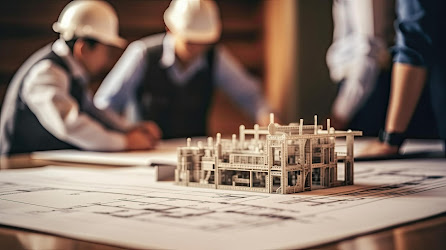Conversation with Jim Hammond, owner of Hammond Electric
I recently sat down with my good friend (and cousin) Jim Hammond to discuss solar for homeowners. We discussed the pros, cons, evolution, and current code requirements.
Jim is a 3rd generation electrician and California native. Jim’s father, Gary, started Hammond Electric in 1980. Since then, Hammond Electric has provided professional electricians to many facets of the industry, including residential and commercial wiring installs, managing telecommunication sites for PG&E, and installing solar systems.
What strides has solar technology made in the past 20 years or so?
There has been a huge swing in technology. The efficiencies of a solar panel have greatly increased, so much so that the watt rating of panels 20 years ago was about a quarter of what they are now. Additionally, the inverter technology has dramatically increased over the years, with current invertors being 96-97% efficient. With these increases in efficiency, today’s solar arrays can produce more power with a smaller footprint.
Safety concerns abounded with solar systems years ago. Fire departments deemed solar systems on roofs unsafe to work near as the systems provided live power with little to no way to stop that power in an emergency. Now, systems are built with multiple fail-safes that can cut power and allow firefighters to safely access roofs without the fear of electrocution.
What are some common misnomers about solar, and how does the power generation work?
Solar panels with inverters are a power generation source. However, this power generation source does not directly power your home. This part of the system can be viewed as a charging source for the grid or batteries. The grid (or batteries) then provide your home a steady, clean power source. So, the biggest misnomer is homes that have solar panels will have power when the grid is down. Unfortunately, this is not entirely true. Homes with solar panels and a battery backup will have power (to the extent the battery can provide) when the grid is down.
Additionally, just because a home has solar panels (and battery backup, for that matter) does not mean they have enough to satisfy all their power requirements. Jim has seen firsthand how this misnomer has played out. A solar system is installed on a new home, and at the last minute, the big-ticket gas appliances (hot water heater and HVAC systems) are replaced with heat pump alternatives. Now, the home is using more electrical power than ever intended. The solar system is undersized and needs to be supplemented with power from the grid or additional panels and inverter. Even though heat pump technology has come a long way and become much more efficient than it once was, Jim cautions that the gas counterparts are typically still the more efficient choice.
Where does Hammond Electric install solar systems?
Solar systems are being installed all over. The largest area of installation is grid-tied systems for residential homes. These systems are tied to the community electrical grid, thus powering the grid and eventually powering homes and businesses. But this is not the only place to install solar. Having solar installed on RVs and houseboats continues to increase in popularity. Hammond Electric is currently building an off-grid mobile office. In time, this type of office may be able to provide remote construction projects an alternative power source, thus eliminating the need to run generators constantly.
What should someone do if they are considering a solar system installation?
Jim recommends completing some research. He recommends reviewing wholesale solar to learn more about solar size requirements. This site has good customer service and resources for homeowners. Additionally, PG&E has published some great documents on its website. One of these documents is a great guide to help get you started. Jim also believes getting multiple quotes is a must.
How do you find Hammond Electric?
Hammond Electric is based out of Yuba City, serving approximately a 75-mile radius, and can be found on Facebook, Instagram, and their website.
About our “Conversation” series
As part of our conversation series, Jackson & Sands Engineering Inc. will talk with related industry professionals to help provide homeowners, contractors, developers, and more resources and knowledge.










